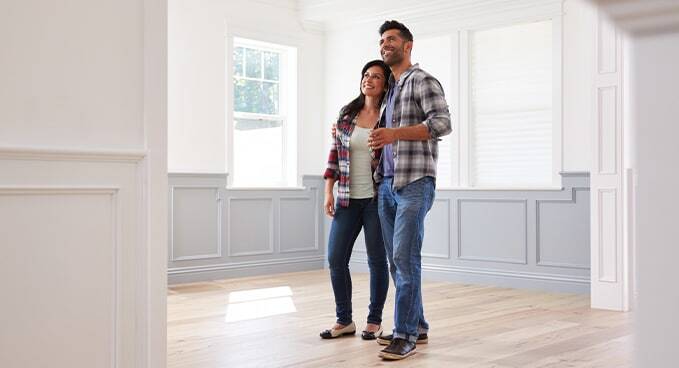<% home.residenceName %> <% home.elevationName | uppercase %>
LOCATED IN THE <% home.communityName | uppercase %> COMMUNITY LOCATED IN THE <% home.communityName | uppercase %> COMMUNITY
<% home.location | uppercase %>
<% home.propertyType %>
<% home.address %>, <% home.city %>, <% home.state %> <% home.zip %>
- Lot # <% home.lot %>
- Lot Acreage <% home.lot_acreage | number %>
- Price: <% (home.price > 0) ? (home.price | currency : $ : 0) : 'TBD' %> / <% home.display_banner %>
Bradfield | Reserved
*Interested in touring this floorplan? Click on the UTour links to schedule a self-guided, in-person tour of our Bradfield model home in Grays Pointe!
Located within the State College School District and just 2 miles from I-99, Grays Pointe is part of the Gray’s Woods master-planned community. Residents will enjoy an ultra-convenient location adjacent to the award-winning Gray’s Woods Elementary school, and will have easy access to walking trails, bike paths, and an upcoming 40-acre township park. The community is just 5 minutes from the area's best shopping including Wegman’s, Target, Trader Joe’s, Home Goods, and much more.
The smart, three-level design of the Bradfield lets you make the very most of every living space. This brand new townhome includes:
- Luxury kitchen package with quartz countertops, upgraded white cabinets, center island with overhang, and stainless steel appliances (smooth top range, built-in microwave, and dishwasher)
- 10x10 deck off the kitchen
- Wafer LED lighting
- Owner's suite features walk-in closet and private bath with double bowl sink, maple cabinets, and vinyl flooring
- Bedroom level laundry room
- Unfinished walk-out basement - garage level entry
- Garage door opener
- Plus much more...
Contact us today for more details!
Have a Question?
We are here 7 days a week to answer any questions you have!
Or submit an inquiry on the form
Thank you for signing up for updates!
Forget Normal Business Hours.
This is New Home Shopping on Your Schedule.

Look for the  icon to schedule a self guided tour.
icon to schedule a self guided tour.
Floorplan
*These floorplan images are for illustrative purposes only and not part of any legal contract. Actual product and specifications may vary in dimensions or details from these drawings.
Media Gallery
click to enlarge photos
Images
*Images, 3D Tours and Videos may show optional features. See Sales Representative for details.
Home Location
More About this Area
More About this Area
|
|


