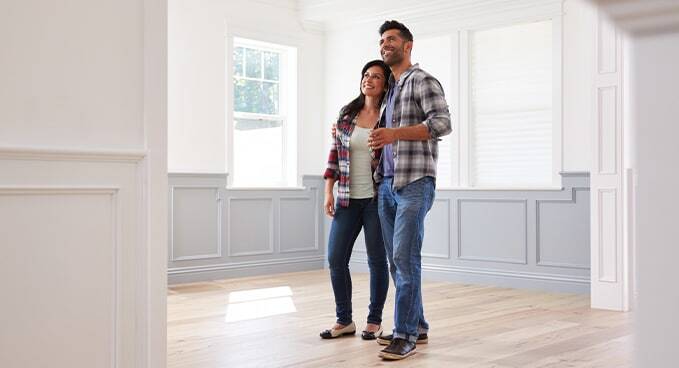Canterbury Ridge
Multi Family Homes in State College, PA
- State College Schools
- Luxurious Included Features
- Close to Shopping, Dining & Recreation
Welcome to Canterbury Ridge
Multi Family Homes in State College, PA
Last Chance - Only 2 Move-in Ready Homes Remain!
*Tour a finished Alexandria on your own using our self-guided tour technology from UTour. Just schedule a tour and we'll send you a unique code for access!
Welcome to Canterbury Ridge! This luxurious new townhome community offers the convenience of low-maintenance living, gorgeous views of Mt. Nittany and the Centre Hills Golf Course, and a prime location just 3.5 miles from Downtown State College and Penn State Campus.
The new townhomes at Canterbury ridge offer a thoughtful layout, uptown-inspired design, and a variety of personalization options such as a home office or finished lower level. Every home includes sought-after features such as luxury vinyl plank flooring throughout the entire main level, a gourmet kitchen with stainless-steel appliances and granite or quartz countertops, a spa-inspired owners bath, and much more.
Located close to Routes 322 and I-99, and within the State College Area School District, residents will have easy access to the area’s best shopping, dining, and recreation. Take in a round of golf at the neighboring Centre Hills Golf Course, or enjoy one of the many activities or sporting events at Penn State University. Boalsburg, known for its historic town center, eateries and boutiques, is just 5 minutes away. Nearby Tussey Mountain keeps the area buzzing during the summer with its outdoor concert series, movie nights, and more. Sidewalks extend throughout Canterbury Ridge and surrounding neighborhoods, and connect residents to the adjacent Mt. Nittany Middle and Elementary School campuses.
Thanks to included lawn care, landscaping, and snow removal, residents of Canterbury Ridge will have plenty of time to enjoy all the area has to offer!
Contact us today for more details!
*Homes Marketed and Sold by S&A Realty, LLC.
Have a Question?
We are here 7 days a week to answer any questions you have!
Or submit an inquiry on the form
Thank you for signing up for updates!
<% sectionGallery.title %>
click to enlarge photos
*Images, 3D Tours and Videos may show optional features. See Sales Representative for details.
Video
Site Plan
Townhomes in Canterbury Ridge are located along Brandywine Drive in State College. For more details about each homesite click on "View Lot Details" button, or click directly on the pins (desktop only).
Forget Normal Business Hours.
This is New Home Shopping on Your Schedule.

Look for the  icon to schedule a self guided tour.
icon to schedule a self guided tour.
<% sectionFloorplans.title %>
Townhomes available in Canterbury Ridge offer close to 2000 square feet of living area, luxurious included features, and a variety of personalization options. Click on a floorplan below to learn more.
-
SORT PLANS BY:
-



<% card.name | uppercase %>
<% card.price %>
<% card.price_status %>
<% card.bed %>
<% card.bath %>
TOUR ON YOUR OWN
<% sectionFeatures.title %>
*Standard features, options & pricing are subject to change without notice.

Today's discriminating home purchasers want to know they are investing their money wisely. It's about more than the cheapest price or the most square feet. It's about getting the most value out of your home purchase.
<% ehomeItem.blurb %>





