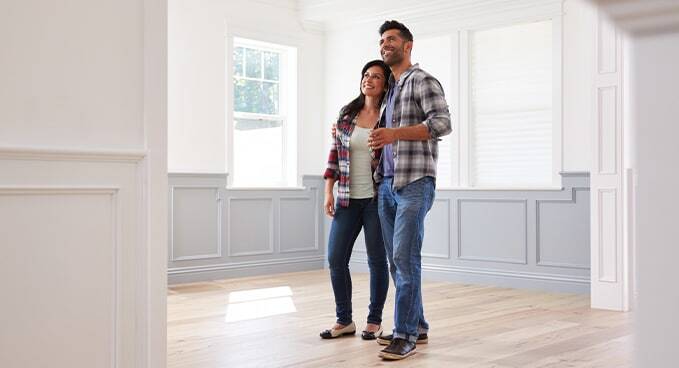<% home.residenceName %> <% home.elevationName | uppercase %>
LOCATED IN THE <% home.communityName | uppercase %> COMMUNITY LOCATED IN THE <% home.communityName | uppercase %> COMMUNITY
<% home.location | uppercase %>
<% home.propertyType %>
<% home.address %>, <% home.city %>, <% home.state %> <% home.zip %>
- Lot # <% home.lot %>
- Lot Acreage <% home.lot_acreage | number %>
- Price: <% (home.price > 0) ? (home.price | currency : $ : 0) : 'TBD' %> / <% home.display_banner %>
Rosewood C | Move-in Ready!
*Tour this home on your own using our self-guided tour technology from UTour. Just schedule a tour and we'll send you a unique code for access!
Nestled in the rolling hills just outside of Bellefonte, Deerhaven features spacious homesites with sweeping mountain views in a peaceful country setting. Conveniently located just off of Zion Back Road, commuters will have easy access to Routes 550, 64, I-99 and I-80. Deerhaven is also close to the Walker Township park, which offers residents basketball and tennis courts, a playground, ball fields, pavilions, and more.
This Rosewood C floorplan includes:
- Luxury Kitchen Package with Stainless Appliances (Gas Range, Dishwasher, Microwave), Upgraded Cabinetry, Quartz Countertops, Garbage Disposal, Pendant Lighting over Kitchen Island w/ Overhang
- LVT Flooring throughout Main Level
- Luxury Vinyl Tile flooring throughout the Main Level
- Gas Fireplace in Family Room
- Luxury Owner's Bath with Ceramic Tile flooring and Shower walls
- Vibrant Stainless Plumbing fixtures and finishes throughout home
- Upgraded Interior and Exterior Lighting Packages
- Unfinished basement with bath rough-ins
- Plus much more...
Contact us to learn more about how you can own this brand new home at Deerhaven!
Have a Question?
We are here 7 days a week to answer any questions you have!
Or submit an inquiry on the form
Thank you for signing up for updates!
Forget Normal Business Hours.
This is New Home Shopping on Your Schedule.

Look for the  icon to schedule a self guided tour.
icon to schedule a self guided tour.
Floorplan
*These floorplan images are for illustrative purposes only and not part of any legal contract. Actual product and specifications may vary in dimensions or details from these drawings.
Media Gallery
click to enlarge photos
Images
*Images, 3D Tours and Videos may show optional features. See Sales Representative for details.
Home Location
More About this Area
|
|


