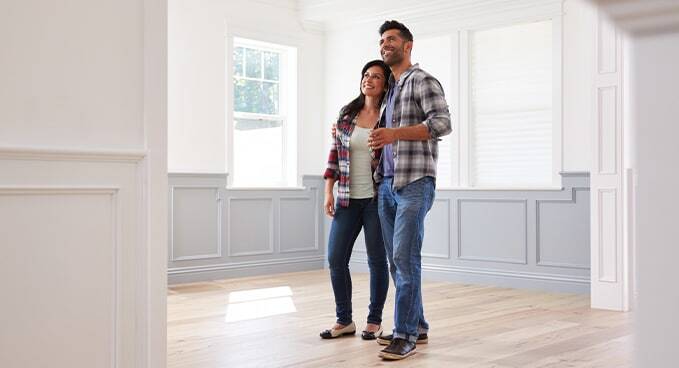<% home.residenceName %> <% home.elevationName | uppercase %>
LOCATED IN THE <% home.communityName | uppercase %> COMMUNITY LOCATED IN THE <% home.communityName | uppercase %> COMMUNITY
<% home.location | uppercase %>
<% home.propertyType %>
<% home.address %>, <% home.city %>, <% home.state %> <% home.zip %>
- Lot # <% home.lot %>
- Lot Acreage <% home.lot_acreage | number %>
- Price: <% (home.price > 0) ? (home.price | currency : $ : 0) : 'TBD' %> / <% home.display_banner %>
Newport C w/Opt. Stone Kneewall | Move-in Ready!
*Tour this home on your own using our self-guided tour technology from UTour. Just schedule a tour and we'll send you a unique code for access!
Located in Bellefonte, PA on over 1.5 acres of property, this fully-customized Newport C plan is both luxurious and functional. It features upgrades throughout and the stunning interior features will leave you excited to return home every day. This lot is located near beautiful State Game Lands, Penn State main campus, and minutes from Downtown Bellefonte. You will also have easy access to I-99, I-80, and Route 220.
Take a peek inside this stunning Newport C.
This expansive home gives you ample room to spread out with 2,767 square feet of finished living space and is ideal for entertaining. Some key features of this home include:
- Custom Craftsman-style exterior with stone kneewall, 2-car side-entry garage, and covered front porch
- Keeping Room with Cathedral Ceiling
- Gas Fireplace with raised hearth, stone surround, and maple mantel
- Luxury Kitchen with Quartz countertops, upgraded cabinetry, single basin sink, ceramic tile backsplash, stainless appliances (electric range, dishwasher, and microwave, and extended island with overhang and pendant lighting
- LVT flooring throughout main level
- Owner's Suite on Second Floor with spacious walk-in closet
- Owners Bath includes: Double Vanity, Private Water Closet, Ceramic Tile Shower and brushed nickel finishes & plumbing fixtures
- Three additional bedrooms, one additional full bathroom, and laundry room on Second Floor
- Unfinished Basement with 9' poured foundation walls, full bath rough-in, and egress window well
- Mudroom entry from garage, upgraded interior and exterior lighting packages, upgraded staircase with oak treads, pine risers/skirtboards, arts & crafts style railing, and much more.
More Details:
- Private Well
- Septic System
- Bellefonte Area School District
Contact us today for more details!
Have a Question?
We are here 7 days a week to answer any questions you have!
Or submit an inquiry on the form
Thank you for signing up for updates!
Forget Normal Business Hours.
This is New Home Shopping on Your Schedule.

Look for the  icon to schedule a self guided tour.
icon to schedule a self guided tour.
Floorplan
*These floorplan images are for illustrative purposes only and not part of any legal contract. Actual product and specifications may vary in dimensions or details from these drawings.
Media Gallery
click to enlarge photos
Images
*Images, 3D Tours and Videos may show optional features. See Sales Representative for details.
Home Location
|
|


