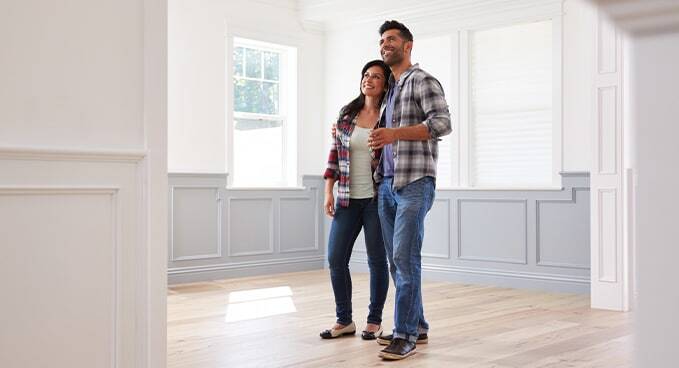<% home.residenceName %> <% home.elevationName | uppercase %>
LOCATED IN THE <% home.communityName | uppercase %> COMMUNITY LOCATED IN THE <% home.communityName | uppercase %> COMMUNITY
<% home.location | uppercase %>
<% home.propertyType %>
<% home.address %>, <% home.city %>, <% home.state %> <% home.zip %>
- Lot # <% home.lot %>
- Lot Acreage <% home.lot_acreage | number %>
- Price: <% (home.price > 0) ? (home.price | currency : $ : 0) : 'TBD' %> / <% home.display_banner %>
Move-in Ready!
*Tour this home on your own using our self-guided touring technology through UTour! Schedule a tour and we'll send you a unique code for access.
Cannon Ridge was expertly designed to ensure every detail of this luxurious community fits in with the historic surroundings just a short walk away from the community. From the beautiful, tree-lined streets to elegant architecture and outdoor features, Cannon Ridge offers luxurious townhomes located just minutes from Downtown Gettysburg.
The Ridgefield is a spacious and luxurious townhome that feels more like a single family home. This end-unit townhome includes:
- Luxurious kitchen with granite countertops, upgraded 42-inch maple cabinetry, bar overhang, single-basin sink
- LVT flooring in the foyer, powder room, dining room, and kitchen
- Wafer LED lighting
- 9' Ceilings on Main Level
- Owner's suite with private bath including ceramic tile flooring, walk-in shower, and grey cabinetry
- Second floor laundry
- Garage door opener
- Plus much more..
Contact us today to set up a tour!
*Virtual tour is of a similar home - not actual home for sale. Features and selections in photos vary from actual home. See Sales Representative for details.
Have a Question?
We are here 7 days a week to answer any questions you have!
Or submit an inquiry on the form
Thank you for signing up for updates!
Forget Normal Business Hours.
This is New Home Shopping on Your Schedule.

Look for the  icon to schedule a self guided tour.
icon to schedule a self guided tour.
Floorplan
*These floorplan images are for illustrative purposes only and not part of any legal contract. Actual product and specifications may vary in dimensions or details from these drawings.
Media Gallery
click to enlarge photos
Images
*Images, 3D Tours and Videos may show optional features. See Sales Representative for details.
Home Location
More About this Area
|
|


