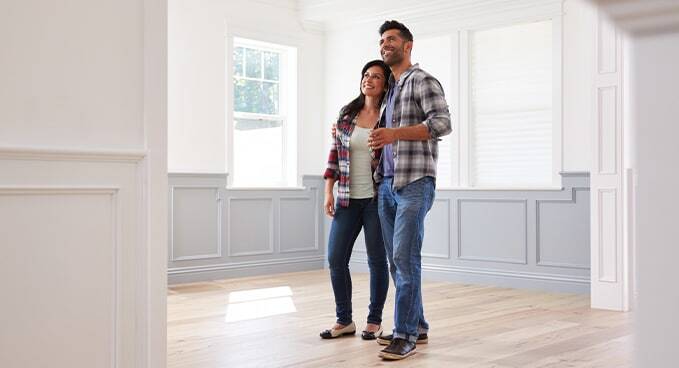<% home.residenceName %> <% home.elevationName | uppercase %>
LOCATED IN THE <% home.communityName | uppercase %> COMMUNITY LOCATED IN THE <% home.communityName | uppercase %> COMMUNITY
<% home.location | uppercase %>
<% home.propertyType %>
<% home.address %>, <% home.city %>, <% home.state %> <% home.zip %>
- Lot # <% home.lot %>
- Lot Acreage <% home.lot_acreage | number %>
- Price: <% (home.price > 0) ? (home.price | currency : $ : 0) : 'TBD' %> / <% home.display_banner %>
Elevation A | Contingent Sale - Estimated Winter 2024 Move-in!
*Tour this home on your own using our self-guided tour technology from UTour. Just schedule a tour and we'll send you a unique code for access!
Located in the heart of Adams County, PA, and just 7 miles north of Gettysburg, Appleview Estates features new single-family homes in Biglerville on spacious homesites ranging from one-quarter to just under one-half acre. The proximity of Route 15 and Route 30 provides easy access to Carlisle, Harrisburg, York, and Northern Maryland. Conveniently located near the community are local shops, bakeries, and farmers' markets as well as popular landmarks such as the National Apple Museum and the Historic Round Barn. This Chamberlain A 2-Story home in Appleview Estates is full of charm with its large country kitchen, Family Room, and Dining Room areas for family and friends to enjoy gathering. This home has 3 bedrooms and 2 and a half bathrooms -
Here are some highlights of this home:
- Board & Batten Shutters with Covered Front Entry and Two-Car Garage
- LVT Flooring throughout the Main Level
- Upgraded Kitchen with white upper & lower cabinetry, island with Blue cabinets and overhang, granite countertops, and black Whirlpool appliances (smooth-top electric range, microwave, and dishwasher)
- Large pocket door pantry in kitchen
- Wafer LED lighting
- Owner's bath features grey cabinets, cultured marble, double vanity sink, linen closet, and walk-in shower with corner shelves
- Main Level laundry room
- Full unfinished basement with egress window well
- Plus much more...
Contact us today for more details!!
Have a Question?
We are here 7 days a week to answer any questions you have!
Or submit an inquiry on the form
Thank you for signing up for updates!
Forget Normal Business Hours.
This is New Home Shopping on Your Schedule.

Look for the  icon to schedule a self guided tour.
icon to schedule a self guided tour.
Floorplan
*These floorplan images are for illustrative purposes only and not part of any legal contract. Actual product and specifications may vary in dimensions or details from these drawings.
Media Gallery
click to enlarge photos
Images
*Images, 3D Tours and Videos may show optional features. See Sales Representative for details.
Home Location
More About this Area
More About this Area
|
|


