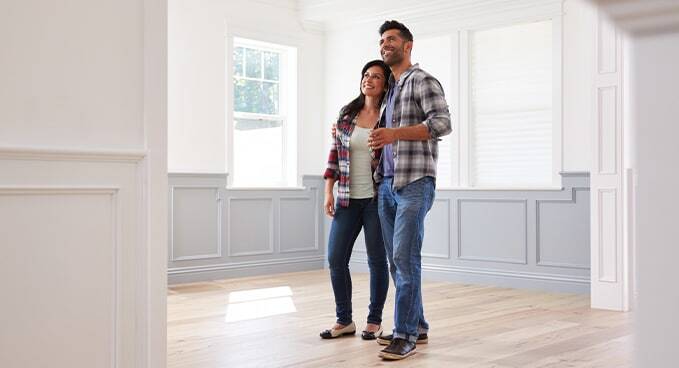<% home.residenceName %> <% home.elevationName | uppercase %>
LOCATED IN THE <% home.communityName | uppercase %> COMMUNITY LOCATED IN THE <% home.communityName | uppercase %> COMMUNITY
<% home.location | uppercase %>
<% home.propertyType %>
<% home.address %>, <% home.city %>, <% home.state %> <% home.zip %>
- Lot # <% home.lot %>
- Lot Acreage <% home.lot_acreage | number %>
- Price: <% (home.price > 0) ? (home.price | currency : $ : 0) : 'TBD' %> / <% home.display_banner %>
Elevation A | Move-in Ready!
*Tour this home on your own using our self-guided tour technology from UTour. Just schedule a tour and we'll send you a unique code for access!
Chesterfield is one of the Carlisle area's most sought-after communities! Located in a prime location just 1.5 miles from Downtown Carlisle and Dickinson College, residents will enjoy easy access Route 11, I-81, and the PA Turnpike, and close proximity to the area's best shopping and dining. Featuring tree-lined streets and sidewalks throughout, the Chesterfield community offers single family homes on spacious homesites that range from nearly 1/4-1/3 acre.
This Chamberlain plan includes:
- Private Den with French Doors
- Country Kitchen with white cabinetry, granite countertops, and stainless steel appliances (smooth top electric range, built-in microwave, and dishwasher)
- Luxury Vinyl Plank Flooring throughout main living areas
- Owner's Bedroom with large walk-in closet and private en-suite
- Two additional bedrooms and full bathroom on second floor
- Large unfinished basement with egress window well
- Garage door opener
- Plus much more..
Contact us today for more details!
Have a Question?
We are here 7 days a week to answer any questions you have!
Or submit an inquiry on the form
Thank you for signing up for updates!
Forget Normal Business Hours.
This is New Home Shopping on Your Schedule.

Look for the  icon to schedule a self guided tour.
icon to schedule a self guided tour.
Floorplan
*These floorplan images are for illustrative purposes only and not part of any legal contract. Actual product and specifications may vary in dimensions or details from these drawings.
Media Gallery
click to enlarge photos
Images
*Images, 3D Tours and Videos may show optional features. See Sales Representative for details.
Home Location
More About this Area
More About this Area
|
|


