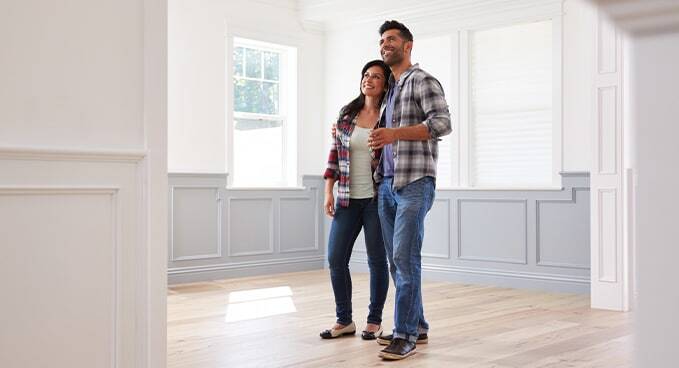Honors Crossing II
Single Family Homes in State College, PA
- State College Schools
- 2 Miles from Beaver Stadium
- Community Pool, Clubhouse & Fitness Center
Welcome to Honors Crossing II
Single Family Homes in State College, PA
Join us for an Open House! Tour a Move-in Ready Bayberry:
📅 Friday, April 25 from 4:00pm - 6:00pm
📅 Saturday, April 26 from 10:00am - 12:00pm
📍 158 Deans Way, State College, PA 16803
Located in the heart of scenic Toftrees, and within the Village at Penn State master-planned community, Honors Crossing II is located just two miles from Beaver Stadium and Penn State University!
Residents of Honors Crossing II will have access to an unparalleled amount of amenities located just down the street at The Village at Penn State such as an outdoor pool, clubhouse, fitness facility and playground. The community is served by CATA bus transportation and is close to miles of walking and biking trails, including the Bellefonte Central Rail Trail. Colonnade Way is also close by, which offers some of the area's best shopping and dining destinations such as Trader Joe's, Wegman's, Target, Kohl's, Home Goods, Starbucks and more.
Choose from our most popular floorplans to build in Honors Crossing II, including ranch & 2-story designs.
This is the final phase of Honors Crossing II. Don't miss your chance to own your dream home in this popular community! Contact us today for details.
Have a Question?
We are here 7 days a week to answer any questions you have!
Or submit an inquiry on the form
Thank you for signing up for updates!
<% sectionGallery.title %>
click to enlarge photos
*Images, 3D Tours and Videos may show optional features. See Sales Representative for details.
Video
Site Plan
For more details about each homesite click on "View Lot Details" button, or click directly on the pins (desktop only).
Forget Normal Business Hours.
This is New Home Shopping on Your Schedule.

Look for the  icon to schedule a self guided tour.
icon to schedule a self guided tour.
<% sectionFloorplans.title %>
Honors Crossing II features some of S&A Homes most popular ranch and two-story floorplans. Click on a floorplan below to learn more.
-
SORT PLANS BY:
-



<% card.name | uppercase %>
<% card.price %>
<% card.price_status %>
<% card.bed %>
<% card.bath %>
TOUR ON YOUR OWN
<% sectionFeatures.title %>
*Standard features, options & pricing are subject to change without notice.

Today's discriminating home purchasers want to know they are investing their money wisely. It's about more than the cheapest price or the most square feet. It's about getting the most value out of your home purchase.
<% ehomeItem.blurb %>





