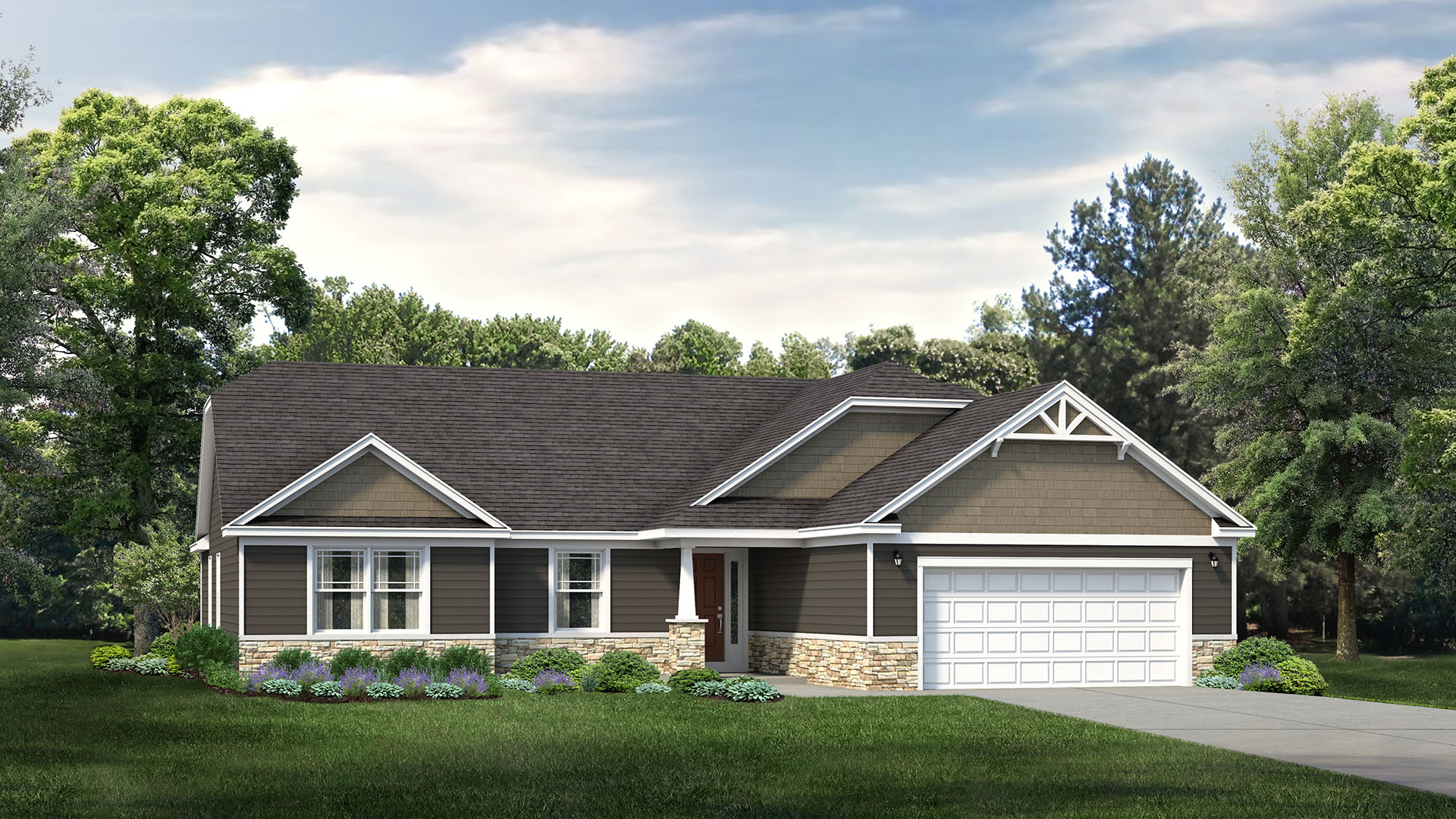 The Sheridan home design offers a brand new ranch option for homebuyers looking to build on their own land throughout Central and South-Central Pennsylvania. Featuring an open-concept layout with 1,761 square feet of living space, three bedrooms and two baths, this design also offers the option to add a finished recreational room on the main level.
The Sheridan home design offers a brand new ranch option for homebuyers looking to build on their own land throughout Central and South-Central Pennsylvania. Featuring an open-concept layout with 1,761 square feet of living space, three bedrooms and two baths, this design also offers the option to add a finished recreational room on the main level.
The Sheridan welcomes guests with a charming front porch entry leading to the foyer into the open, common living areas. Design options include a dramatic cathedral ceiling in just the great room, or throughout the entire great room, kitchen and dining room areas.
The kitchen boasts a functional island overlooking the great room and dining room and an adjoining breakfast area, perfect for quick morning bite or after school snack. Access to the covered patio and the laundry room is through the breakfast area.
The other half of this ranch design features two secondary bedrooms and luxurious owner’s suite with optional tray or cathedral ceiling, generous walk-in closet and spa-like bath with dual vanities and oversized shower.
The Sheridan, available to build on your own land, offers several customization options such as a rear morning room, fireplace in the great room, side-entry garage, upgraded bathroom package, and much more!
To learn more about the Sheridan or other available home designs from S&A Homes, call 1-855-SAHOMES1 or visit www.SAHomeBuilder.com.
