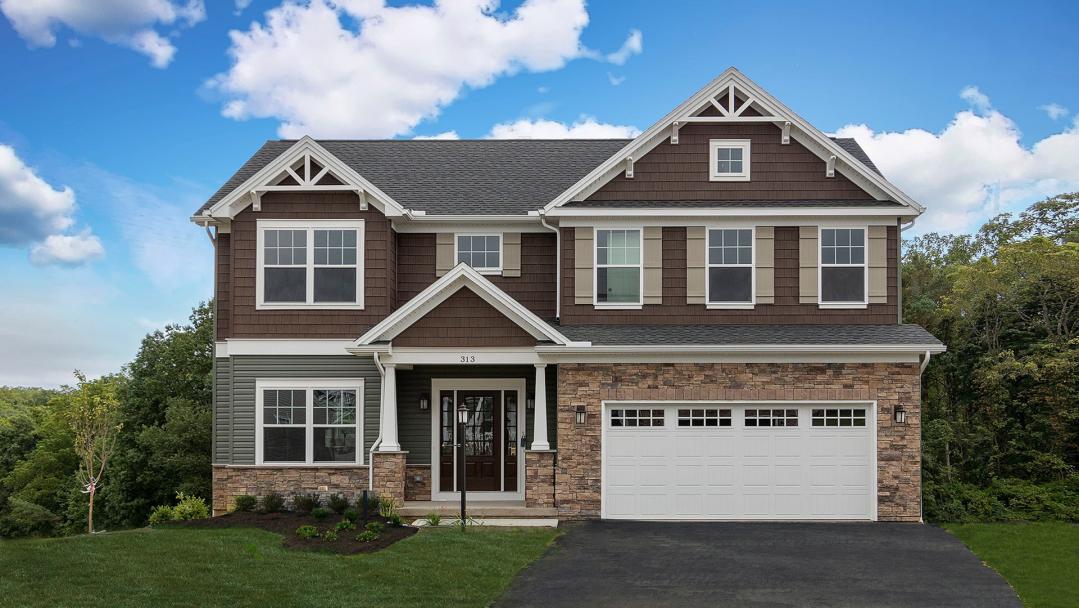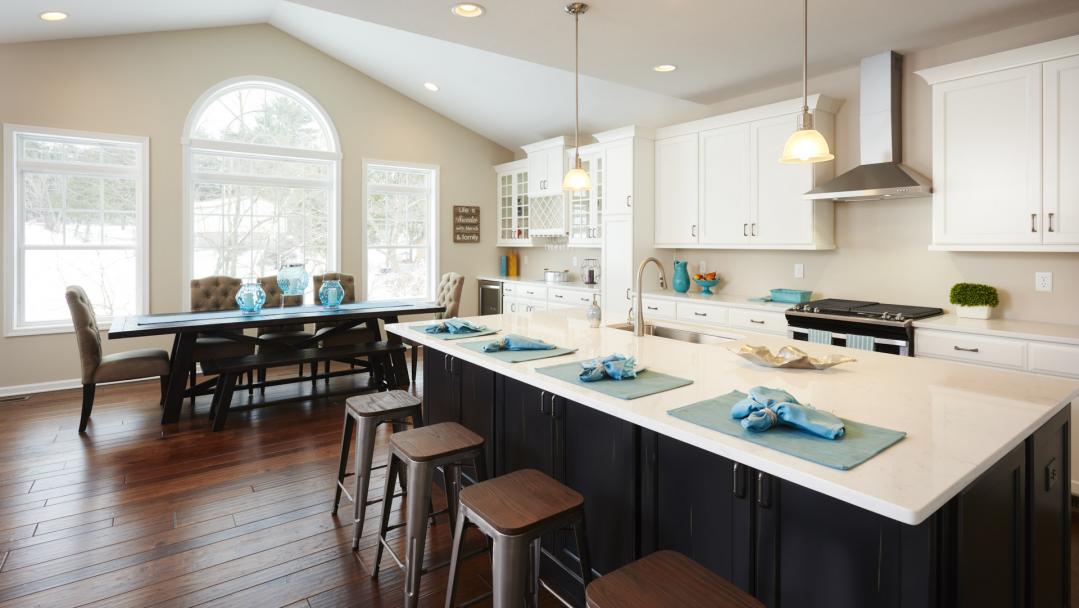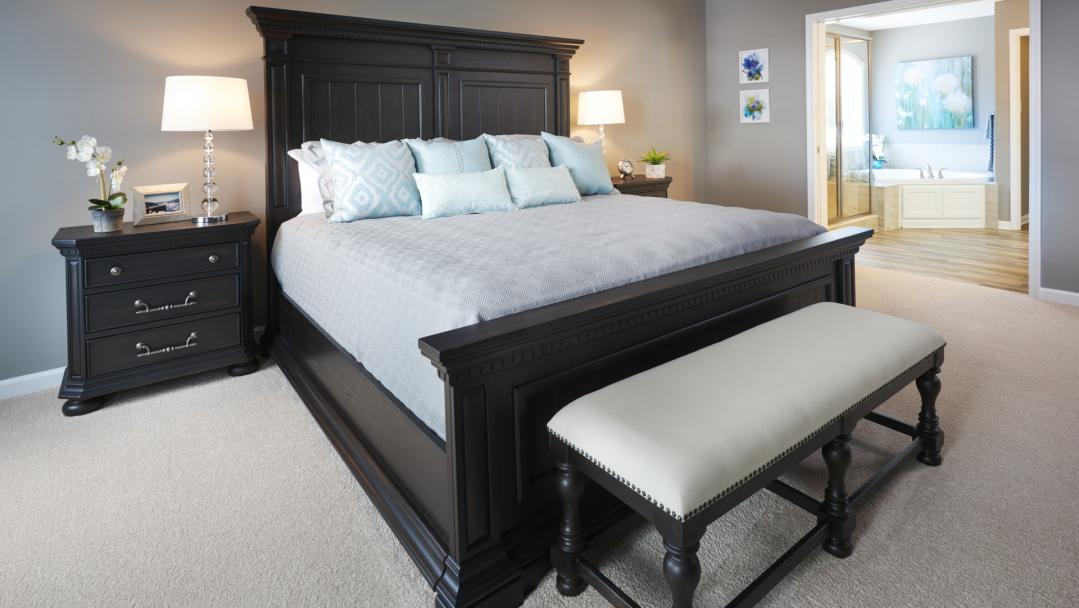S&A Homes always strives to build better by building forward. One of the ways we try to be forward-thinking in our process is to offer new homes that can be built to your wishes. Several of our floor plans include a multitude of available options that turn our plans into your dream home!
One such home plan with an abundance of flexible options is our popular Dartmouth plan, a single-family home offering 2,243 square feet of living space with four bedrooms and two-and-a-half bathrooms standard. The foundation of this home plan is its open-concept layout that allows for optimal flow and function while ensuring there is no wasted space.
View the virtual tour here: my.matterport.com/show/?m=ZRQsatyrgrS.
The striking foyer is flanked by the formal dining space, which is the first area of the home that can be personalized to fit your family’s needs. Choose to add more windows or a walkout bay side for even more natural lighting in the room. If formal sit-down dinners aren’t your style, choose to make this space a home office, formal living room or library for a more intimate gathering area.
Across the rear of the home, an open living area includes a spacious family room, breakfast area and gourmet kitchen. The available options in this space are extensive. Do you have a large family or regularly host big gatherings? You can extend the family room an additional 4 feet, or extend the entire rear of the home 2 feet for even more entertaining space.
In the great room, you can choose to add a fireplace to keep you cozy all winter long, and for extra natural lighting, two more windows can be added.
Want even more space to gather and entertain? Add a morning room or keeping room with a soaring cathedral ceiling to the rear of the home. If you select the keeping room option, your kitchen opens up to include a spacious island. You can even include an extra run of cabinetry that extends the length of the keeping room for more storage space!
Upstairs, a spacious owner’s suite features dual walk-in closets and a spa-like bath with dual vanities, a tiled shower and a large linen closet. Upgrade your bath to a spa-like experience with a corner soaking tub, or opt for the whirlpool tub for the ultimate relaxation room. You can also supersize your closet by extending it over the foyer for even more storage space!
Three additional bedrooms, a shared hall bathroom and a walk-in laundry room complete the second floor of the Dartmouth plan. But don’t worry – there are several personalization options available here as well! You can add a private bathroom to one of the bedrooms to have a private guest suite and a third full bath in the home. You can also add a second vanity to the hall bath to make it an ideal space for sharing. Finally, upgrade your laundry room with cabinets for storage and a sink for pretreating stains and handwashing.
On select home sites, the Dartmouth plan can even include a large basement! Our standard basements are unfinished, but options are available to finish the basement with a flexible living area, rec room and additional bathroom.
Exterior options abound with many of our new homes, too! The Dartmouth plans include four exterior elevation selections ranging from Traditional to Craftsman-style with lap siding, vertical siding or shake options. Extensive stone features are also available in a wide variety of color schemes! A two-car garage is also standard, but options for a third-car garage and a front or side entry are also available. Spruce up the owner’s entry from the garage to include a second laundry room, mudroom or both! This is the perfect way to keep the dirt and grime of the outdoors out of your house (no more dirty sports uniforms in the house!), and keep life’s accessories neat and out-of-site with cubbies for coats, boots, umbrellas, backpacks and more!
View exterior options and use our exterior color tool here: www.sahomebuilder.com/pick-a-plan/exterior-color-tool/dartmouth-floorplan.
In addition to the Dartmouth home plan, S&A Homes has several other home plans that offer this type of personalization, ensuring there is a home plan made just for you!
The best part of building a new home in Central Pennsylvania with S&A Homes? Not only do you have flexible floor plan options, but you also have a multitude of interior design features to select from including flooring, light fixtures, paint colors, countertops and more!
To learn more about our personalized home plans or the building process, contact us today!



