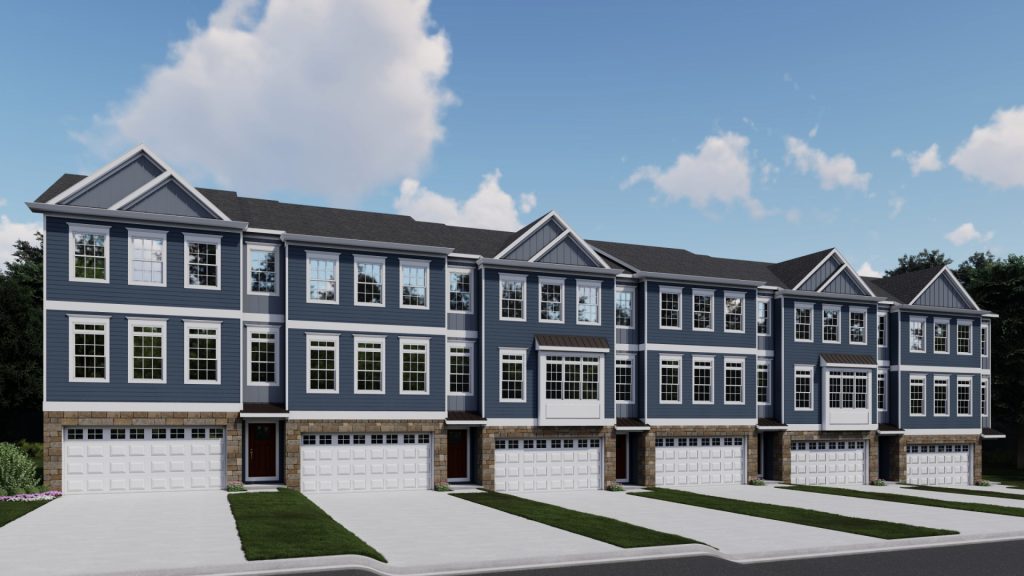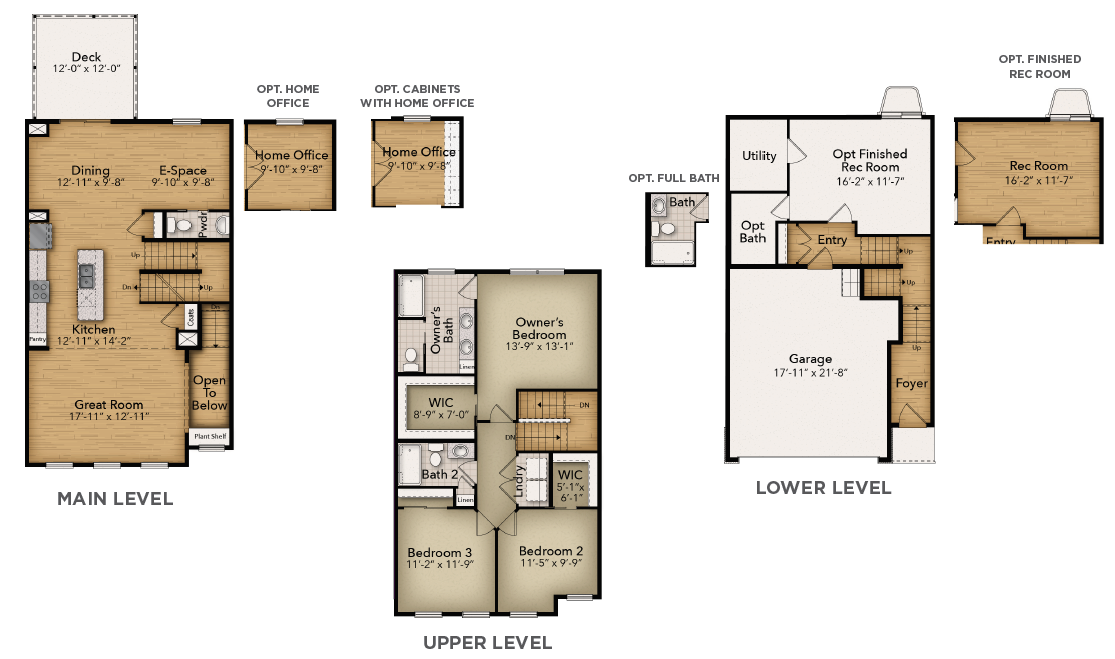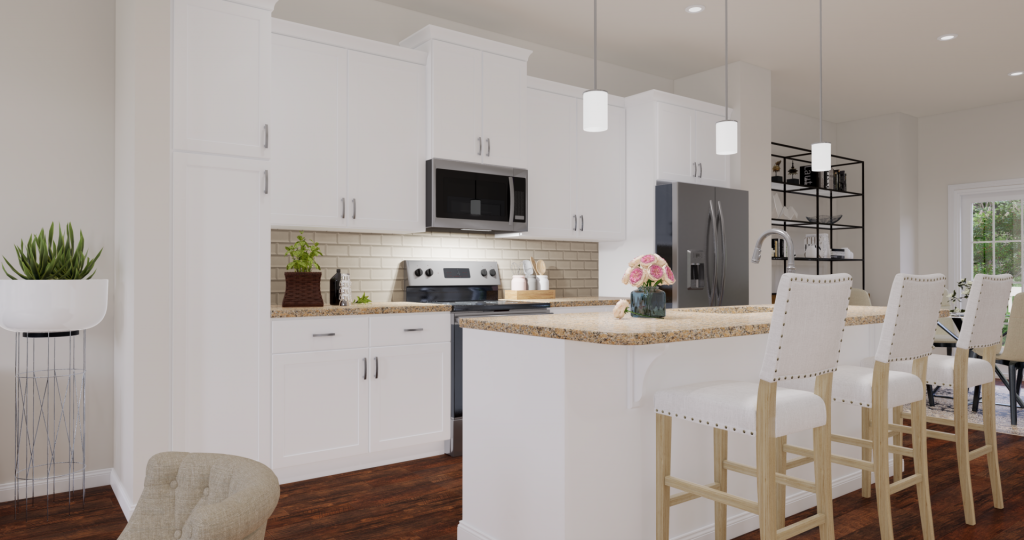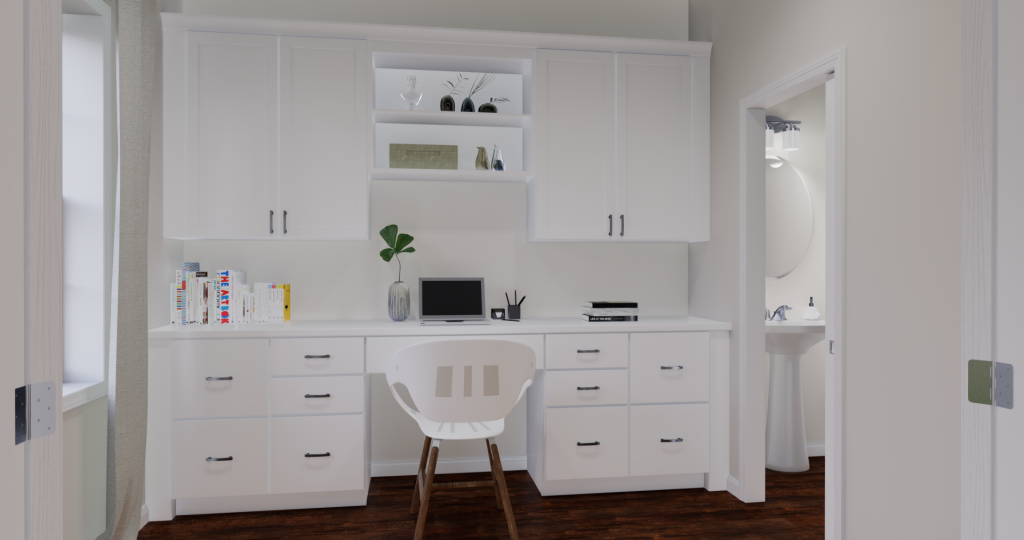 S&A Homes is proud to offer a variety of floor plan options to accommodate families of all sizes, and a new townhome design is coming soon to Canterbury Ridge in State College! The three-story Alexandria townhome offers a thoughtful, open-concept layout with uptown-inspired features, an array of personalization options and included eHome technology exclusively from S&A Homes.
S&A Homes is proud to offer a variety of floor plan options to accommodate families of all sizes, and a new townhome design is coming soon to Canterbury Ridge in State College! The three-story Alexandria townhome offers a thoughtful, open-concept layout with uptown-inspired features, an array of personalization options and included eHome technology exclusively from S&A Homes.
Boasting 2,037 square feet of impressive living space, the Alexandria features three bedrooms, two-and-a-half baths and a two-car, front-entry garage. Flexible room configurations allow homeowners to easily create spaces that accommodate the way they live.
 Featuring a classically inspired exterior, the townhome’s private driveaway leads to the two-car garage and covered front entry. Guests are welcomed inside to the two-story foyer and split stairway landing leading either downstairs to the terrace level or upstairs to the main level. Featuring hardwood flooring, the entry terrace level continues into an optionally finished recreation room, perfect for a game room, media room or home gym. An optional full bath completes the space for ultimate convenience.
Featuring a classically inspired exterior, the townhome’s private driveaway leads to the two-car garage and covered front entry. Guests are welcomed inside to the two-story foyer and split stairway landing leading either downstairs to the terrace level or upstairs to the main level. Featuring hardwood flooring, the entry terrace level continues into an optionally finished recreation room, perfect for a game room, media room or home gym. An optional full bath completes the space for ultimate convenience.
 Dramatic oak stairs with white risers lead to the open-concept main level with 9-foot ceilings and gleaming hardwood floors throughout. Featuring seamless connectivity, the living area leads through the gourmet kitchen to the dining area and flexible “e-space” out onto the rear deck. Personalization options for the e-space include French doors and built-in cabinetry to create the perfect home office or virtual learning area.
Dramatic oak stairs with white risers lead to the open-concept main level with 9-foot ceilings and gleaming hardwood floors throughout. Featuring seamless connectivity, the living area leads through the gourmet kitchen to the dining area and flexible “e-space” out onto the rear deck. Personalization options for the e-space include French doors and built-in cabinetry to create the perfect home office or virtual learning area.
The centrally located gourmet kitchen boasts upgraded cabinetry, stainless steel appliances, granite countertops, subway tile backsplash and upgraded pendant lighting over the oversized, functional island with counter seating.
 The upper third level features two generous secondary bedrooms, a hall bath, luxury owner’s suite and convenient bedroom-level laundry. The secondary bedrooms are located at the front of the home and the owner’s suite sits at the rear for added privacy. Serving as the ultimate retreat, the owner’s suite features a walk-in closet and spa-like bath with dual vanity and storage tower, private water closet and ceramic tile shower with sliding glass enclosure. All bedrooms also feature upgraded carpet throughout.
The upper third level features two generous secondary bedrooms, a hall bath, luxury owner’s suite and convenient bedroom-level laundry. The secondary bedrooms are located at the front of the home and the owner’s suite sits at the rear for added privacy. Serving as the ultimate retreat, the owner’s suite features a walk-in closet and spa-like bath with dual vanity and storage tower, private water closet and ceramic tile shower with sliding glass enclosure. All bedrooms also feature upgraded carpet throughout.
In addition to thoughtful use of space, the Alexandria townhome is designed to eHome specifications, exclusive to S&A Homes. eHomes are built with cutting-edge technology and building practices to create an eco-friendly, energy-efficient and healthy, high-performance home. With its mission to continually build forward, the Alexandria is a prime example of how S&A Homes is creating homes for today’s homebuyers.
The Alexandria townhome design will be available exclusively at Canterbury Ridge. Residents of this State College community enjoy spectacular views of Mt. Nittany and the Centre Hills Golf Course, as well as a low-maintenance lifestyle with included lawn maintenance, landscaping and snow removal.
Downtown State College and Penn State University are close by for easy shopping, dining, recreation and entertainment options. Historic Boalsburg and Tussey Mountain are also short drives away for further exploration.
To learn more about the three-story Alexandria plan, contact S&A Homes at 1-855-SAHOME1 or click here.
