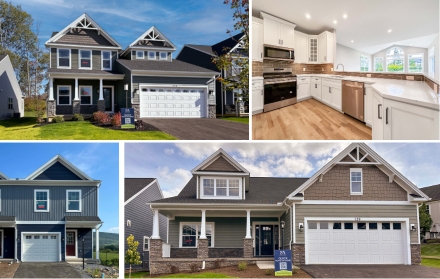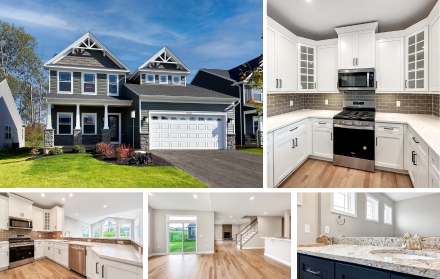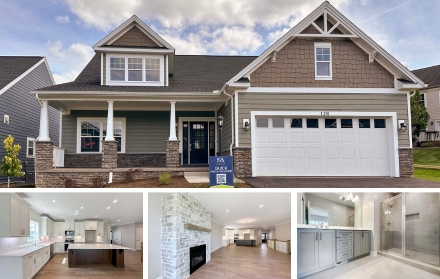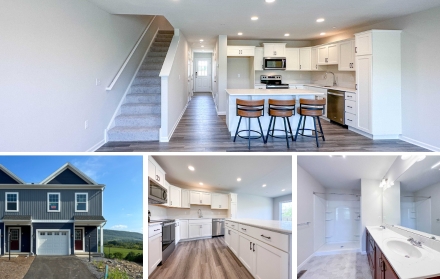 Are you in search of a new home? We’ve got you covered with our Thursday evening open house in State College and Pleasant Gap! We’re showcasing THREE stunning move-in-ready homes that you can explore from 5:00 to 7:00 pm, offering a relaxed after-hours experience that fits your busy schedule.
Are you in search of a new home? We’ve got you covered with our Thursday evening open house in State College and Pleasant Gap! We’re showcasing THREE stunning move-in-ready homes that you can explore from 5:00 to 7:00 pm, offering a relaxed after-hours experience that fits your busy schedule.
Open House Details:
Date: Thursday, September 26
Time: 5:00 – 7:00 PM
Location: Honors Crossing II in State College, Village at Canterbury in State College, and Steeplechase Townhomes in Pleasant Gap.
Honors Crossing II | 244 Beaumanor Road, State College, PA 16803 | $689,900
Homesite 223: The Crestmont / 4 Bedrooms / 2.5 Baths / 2,422 Sq. Ft.

Located in the sought-after Honors Crossing II community, this Crestmont C model offers luxurious living just 2 miles from Beaver Stadium. The community is surrounded by nature, including biking and walking trails, and features an outdoor pool, clubhouse, fitness center, and playground. Nearby shopping and dining at Colonnade Way offer added convenience.
Inside, you’ll find an open layout with 9-foot ceilings, making the main level feel spacious. The morning room is a perfect spot for entertaining, while the kitchen is a chef’s dream with quartz countertops, upgraded cabinetry, and stainless-steel appliances. The family room’s gas fireplace, complete with a raised hearth and stone surround, adds a cozy feel.
Upstairs, the owner’s suite offers a spa-like retreat with a soaking tub, dual vanities, and a custom tile shower. The unfinished basement provides plenty of future potential for expansion. Don’t miss the chance to visit during our after-hours open house to experience this home firsthand!
Village at Canterbury | 128 Sussex Drive State College, PA 16801 | $599,900
Homesite 42 : 3 Bedrooms / 2 Baths / 1,971 Sq. Ft.

Experience luxury living at its finest in this Chatham model, located in the prestigious Village at Canterbury that boasts stunning views of Mt. Nittany and the Centre Hills Golf Course. The main floor features 9-foot ceilings and a well-designed kitchen with quartz countertops, upgraded cabinets, and stainless steel appliances.
The spacious deck off the kitchen offers the perfect spot for outdoor relaxation. The first-floor Owner’s Suite provides a private retreat with a custom tile shower and elegant finishes. You’ll also find a gas fireplace in the family room and hardwood flooring throughout the common areas.
With lawn care and snow removal services included, you can enjoy a low-maintenance lifestyle while living in style. Visit our after hours open house to explore the community and see why this home is perfect for you!
Steeplechase Townhomes | 151 Highpoint Park Drive, Pleasant Gap, PA 16823 | $349,900
Homesite 124 : 3 Bedrooms / 2.5 Baths / 1,496 Sq. Ft.

This modern end-unit Steadfield townhome is located in Steeplechase, just 5 minutes from I-99 and a short drive to downtown Bellefonte. Penn State University is only 10-15 minutes away, offering an unbeatable location.
The home’s open-concept layout includes a luxury kitchen with quartz countertops, white cabinetry, and stainless steel appliances. The main level features durable vinyl plank flooring, while LED lighting throughout gives the home a modern touch. The upstairs Owner’s Suite includes a private bath, and the unfinished basement offers future potential with a walk-out door and natural light.
Steeplechase provides easy living with low-maintenance features like a one-car garage, gas heat, and central air. Come by our after-hours open house to see how this home perfectly combines convenience and style.
Can’t Make it to the Open House? Try a Self-Guided Tour!
Busy this week? No problem! With our on-demand, self-guided tour technology powered by UTour, you can explore our move-in ready homes on your schedule – day or night. Just create an account and we’ll send you a code for secure access. Schedule your self-guided tour today!
Explore All Quick Move-in Homes:
S&A Homes has a wide selection of quick move-in homes throughout the Bellefonte and State College, PA areas. To see a complete list, click here:
Have Questions? Ask Jason & Brandy!
Our Online Sales team, Jason and Brandy, is available seven days a week to answer any questions. We look forward to helping you with your new home search!
Call or Text: 814-247-0065
Email: [email protected]




