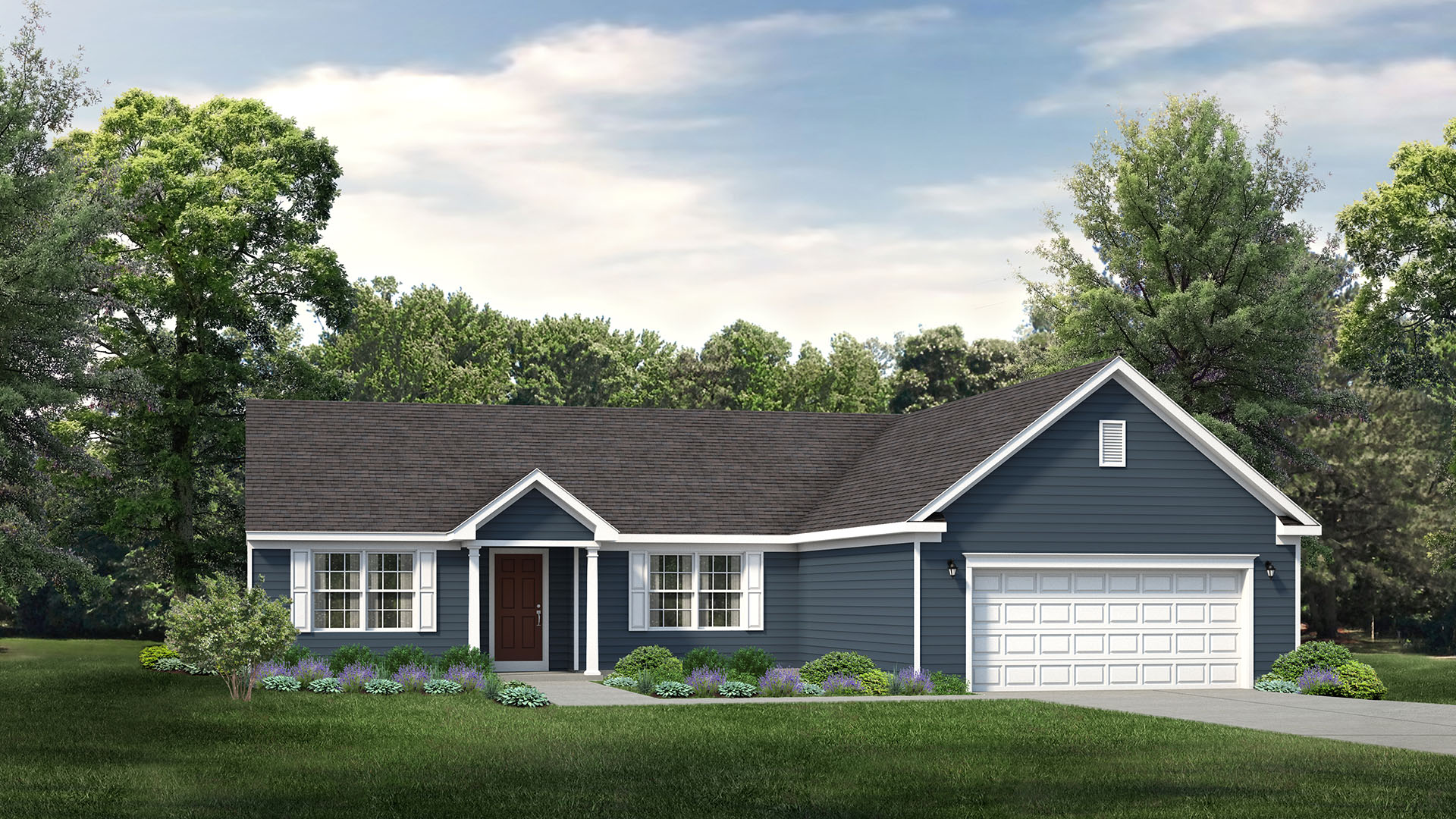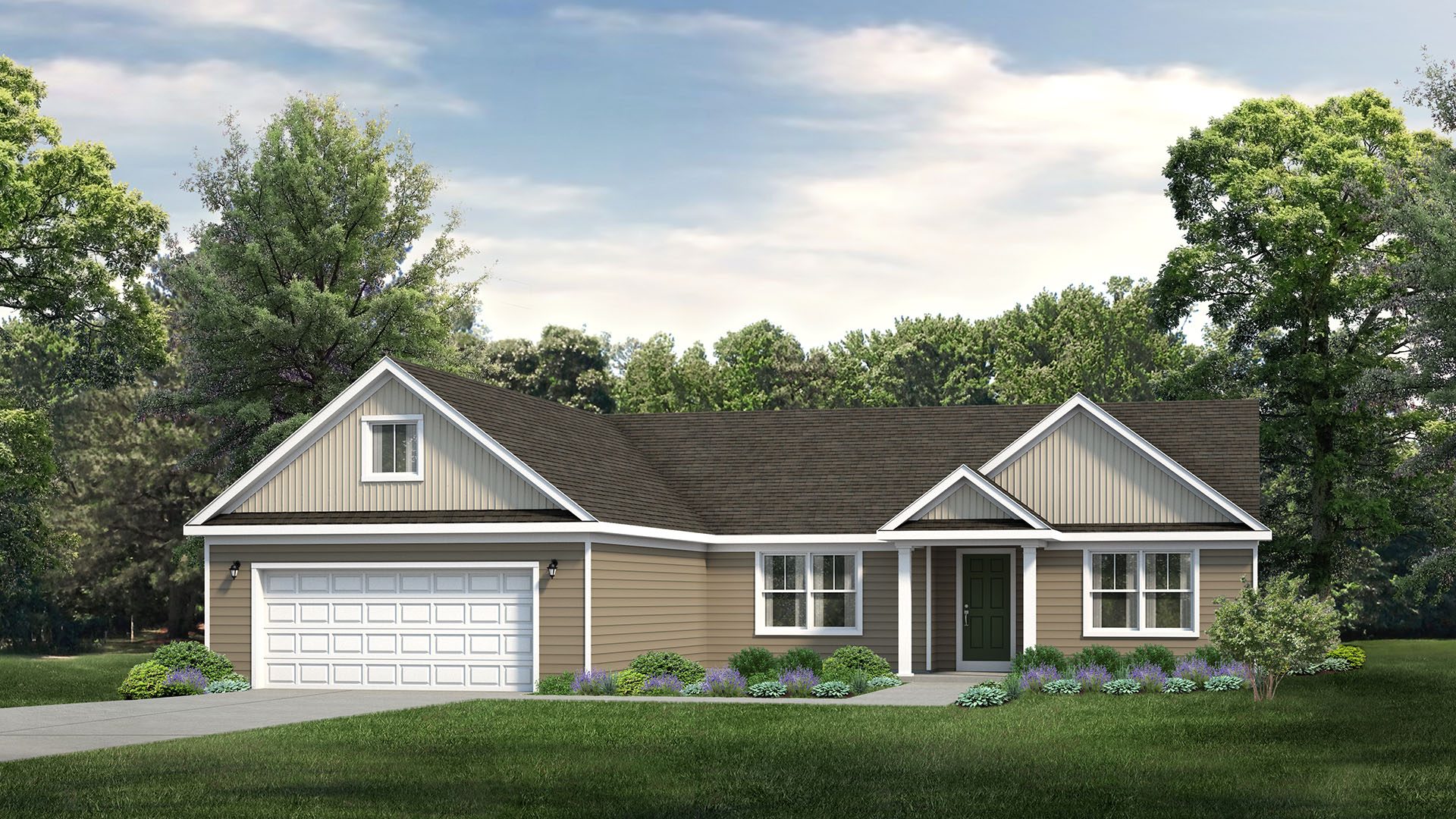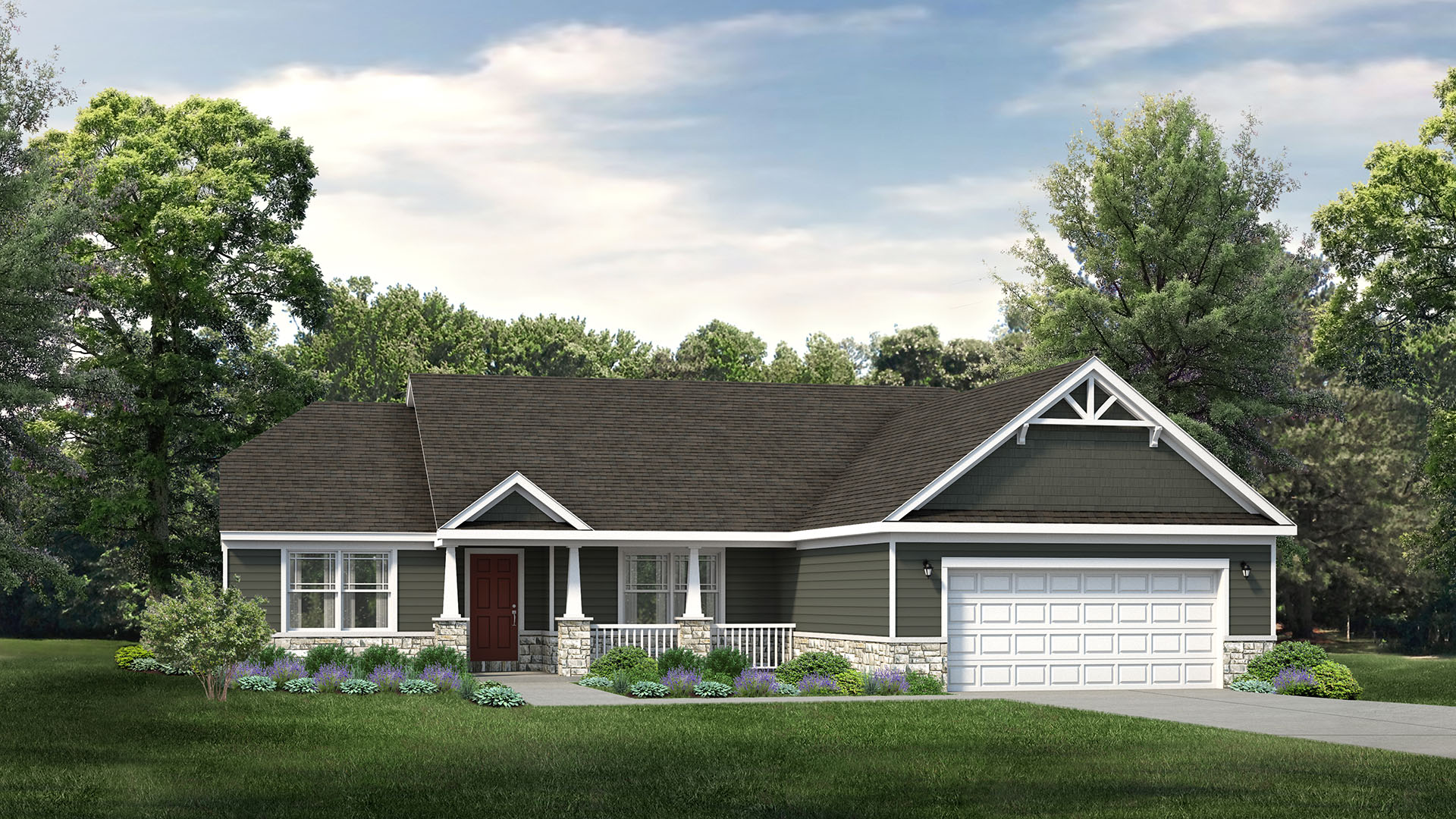
A newly redesigned plan has joined the S&A Homes lineup! The Coleford, one of the most popular ranch homes, is new and improved with over 140 additional square feet of living space, three beautiful new exterior elevation designs, increased flexibility with a more open floor plan design and exciting new optional features for homebuyers to choose from.
The Coleford ranch home is a favorite among S&A homebuyers for many reasons. Boasting 1,716 square feet, this single-family home offers three bedrooms, two bathrooms and a two-car garage. The new redesigned home exterior showcases a variety of elevations.

The first elevation features an updated stacked stone option and two others include gabled roofs at the front and other detailing to create a charming home with desirable curb appeal. Inside, homeowners are welcomed to an open, first-floor plan via a foyer opening onto a large great room, formal dining area and oversized island kitchen with a comfortable breakfast area. Homeowners are sure to enjoy entertaining friends and family from any room within the heart of this open, spacious home.
Located off the kitchen, two secondary bedrooms sit along a hallway and share a full bath. This split-bedroom design provides ultimate privacy for the owner’s suite, which is located on the opposite side of the home. The owner’s suite is a cozy private retreat with a large bedroom, walk-in closet and private bath with dual vanities.

A convenient laundry room is situated between the garage and kitchen while a stairway beside the great room leads downstairs to the home’s lower level. Here, homeowners have access to a massive unfinished area, perfect for additional storage, a workshop and more. Those looking for additional living space can select the optional bonus room and full bath for the perfect workout room, home office or a media room.
The new Coleford plan includes several sought-after additions to increase the home’s livability even more and provide today’s buyers with personalization options. In addition to the updated front elevations and more open living spaces, the new plan also offers a variety of options to choose from including a fireplace, extended morning room, luxury owner’s bath, side-entry garage, several ceiling styles and much more.
The new Coleford plan can be built at Wynstone in Littlestown, as well as on buyer-owned land throughout Central and South-Central Pennsylvania. To learn more, contact S&A Homes at 1-855-SAHOME1 or visit www.SAHomeBuilder.com.
