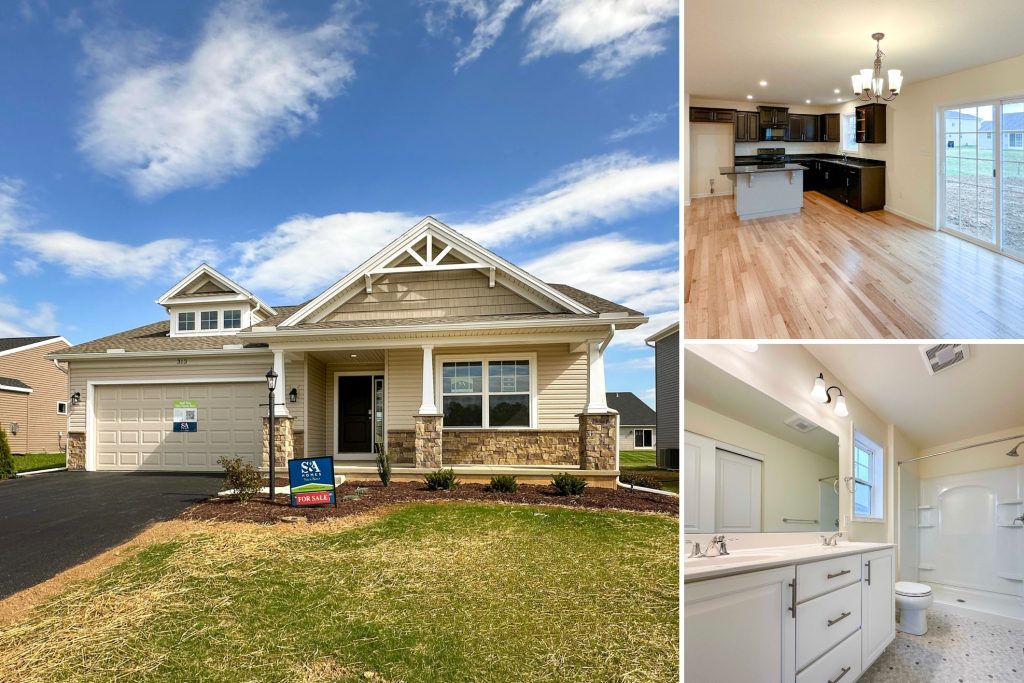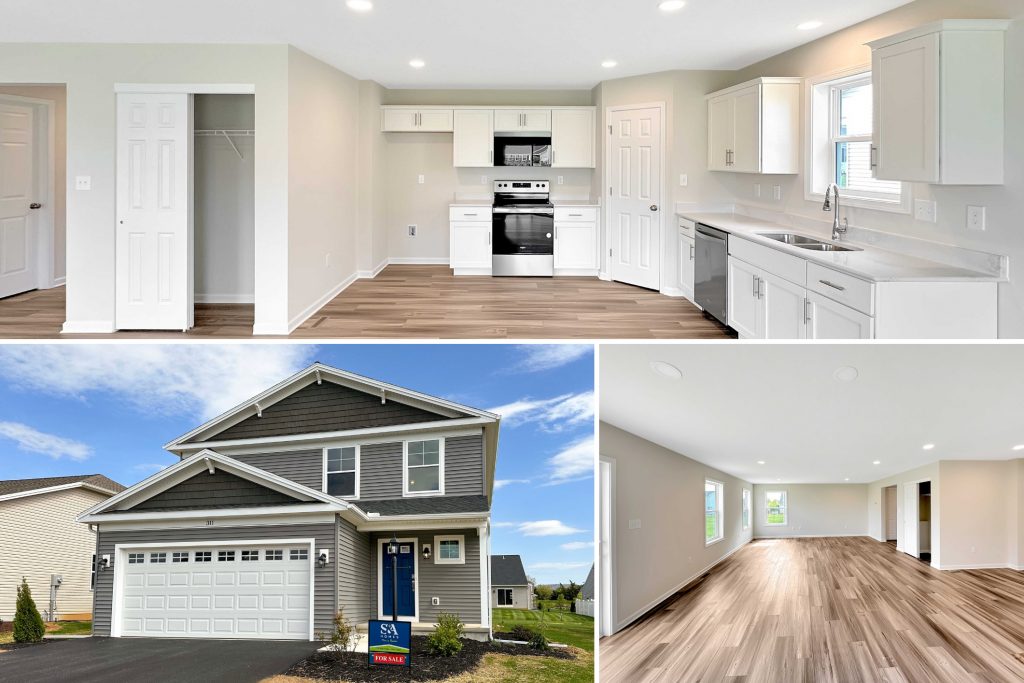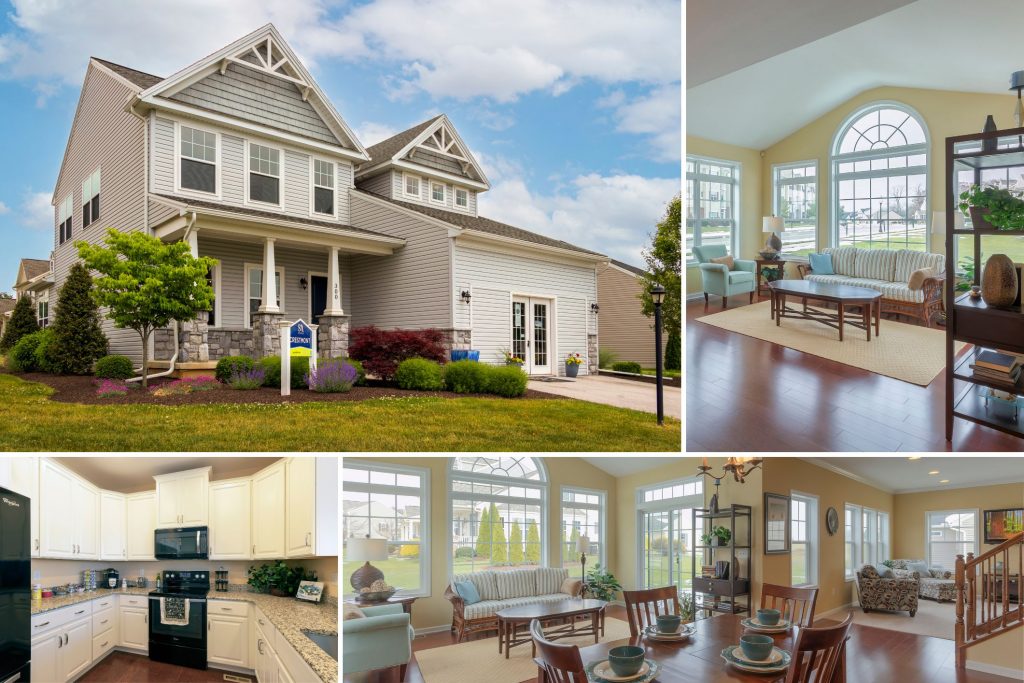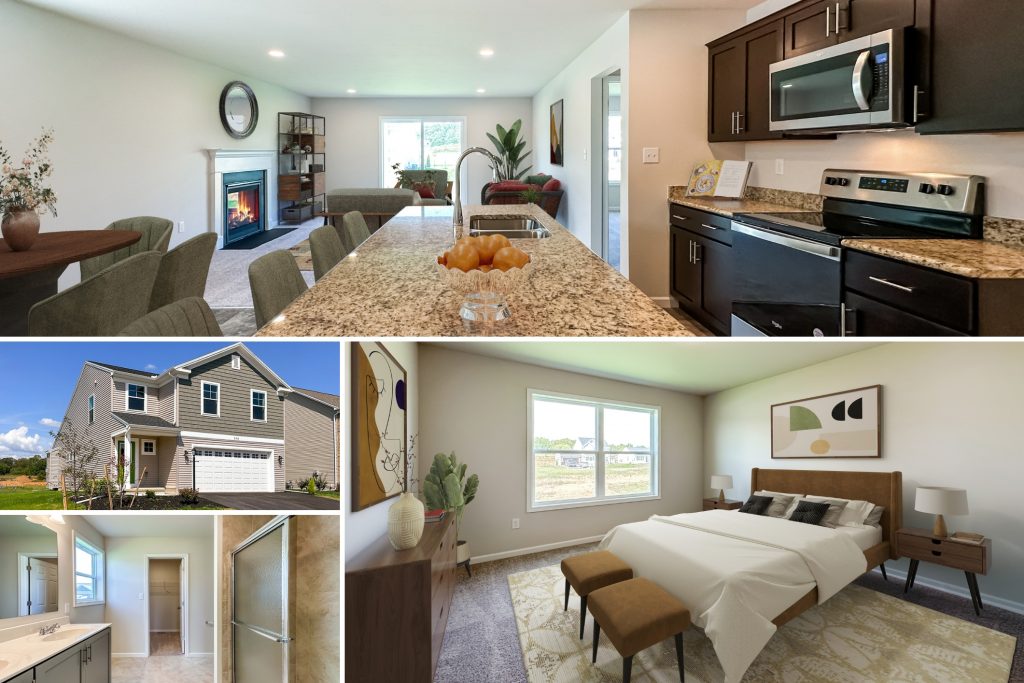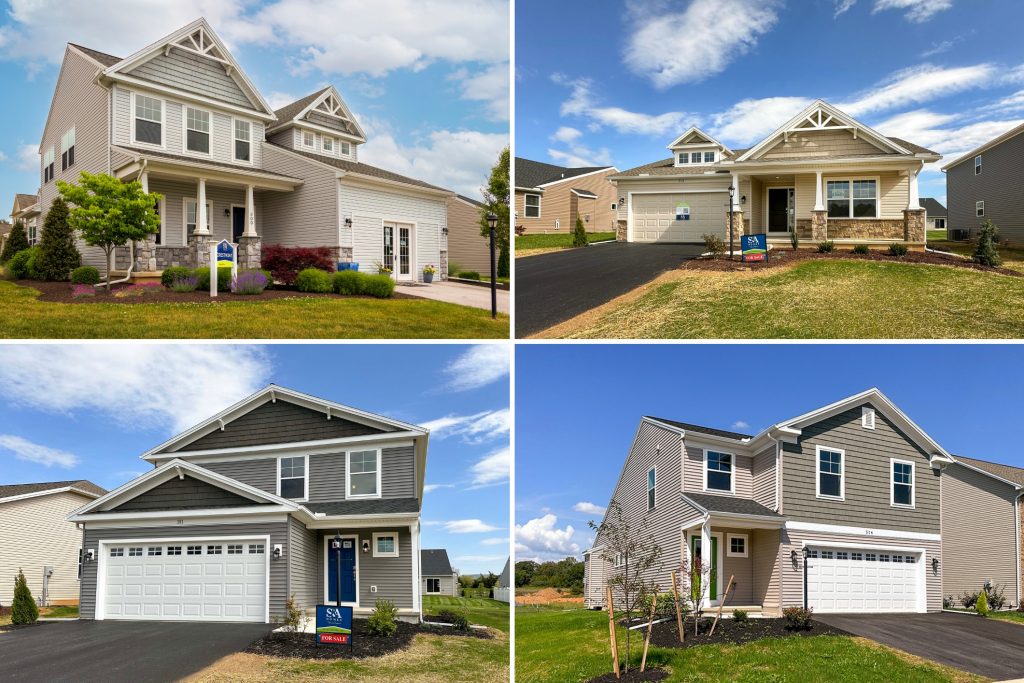 Join Us for a Special Home Tour Event
Join Us for a Special Home Tour Event
Don’t miss the upcoming S&A Homes Parade of Homes Event in our Deerfield community in Shippensburg, PA!
📅 Saturday and Sunday, June 29 and 30
🕔 12:00 pm – 3:00 pm
This rare opportunity allows you to tour four finished homes in one location, showcasing the quality and variety of our designs. Our expert sales team, Andrea, Brandy, and Kylie, will be on-site to answer your questions and to provide guided tours. Enjoy refreshments and snacks as you explore these beautiful homes.
Explore Four Stunning Home Designs:
Home #1: Elmcrest C Ranch
- Location: 313 Amberleigh Lane, Shippensburg, PA 17257
- Features
- 3 bedrooms, 2 baths
- 2-car garage
- Starts from 1,385 sq. ft.
- Upgraded kitchen with espresso cabinetry, granite countertops, and center island
- Hardwood flooring
- Main level laundry
- Full unfinished basement
The Elmcrest Ranch offers an open-concept kitchen, dining, and family room layout, making it perfect for entertaining. The owner’s suite, located at the rear of the home for added privacy, includes a walk-in closet and an ensuite bath.
Home #2: Rosewood C
- Location: 311 Amberleigh Lane, Shippensburg, PA 17257
- Features:
- 3 bedrooms, 2.5 baths
- 2-car garage
- 1,932 square feet
- Luxury kitchen package with white cabinetry, quartz countertops, and stainless-steel appliances
- Second-floor laundry
- Full unfinished basement
The Rosewood model includes a spacious great room extending nearly 30 feet, flowing into an open kitchen ideal for family interaction. The second floor features a large owner’s suite with a walk-in closet and private bath, a loft area, and two additional bedrooms with a shared Jack-and-Jill bath.
Home #3: Crestmont C – Fully Furnished Model Home!
- Location: 300 Amberleigh Lane, Shippensburg, PA 17257
- Features:
- 4 bedrooms, 2.5 baths
- 2-car garage
- Starts from 2,118 square feet
- Upgraded kitchen with white cabinets and granite countertops
- Hardwood flooring
- Morning room extension
- Luxury owner’s bath
- Finished basement
The Crestmont floorplan features a formal dining room with architectural columns, a spacious kitchen with a bar area, and a large family room perfect for entertaining. The upper level includes three secondary bedrooms, a shared hallway bath, and an impressive owner’s suite with a walk-in closet and a spa-inspired bath.
Home #4: Ashwood C – 2-Story Home with First Floor Owner’s Suite!
- Location: 514 Cambridge Lane, Shippensburg, PA 17257
- Features:
- 3 bedrooms, 2.5 baths
- 2-car garage
- 1,893 square feet
- Luxury kitchen package with espresso cabinets, granite countertops, and stainless steel appliances
- Gas fireplace in the great room
- Luxury owner’s bath package
- Luxury package in Bath 2
- Main level laundry
- Second-floor media room
- Full unfinished basement
The Ashwood is a two-story home with a first-floor owner’s suite, offering convenience and privacy with a large walk-in closet and private bath. The open dining area and kitchen, with a functional island, flow into a large great room, making it a perfect gathering space.
Don’t Miss This Rare Opportunity
Our S&A Homes Parade of Homes Event offers a unique chance to tour four finished homes in one location, making it incredibly convenient to see various options during one visit. Whether you want to build in a community or on your land, our homes offer exceptional quality and modern design. We can’t wait to see you there!
Questions? Contact us at 1-855-SAHome-1

