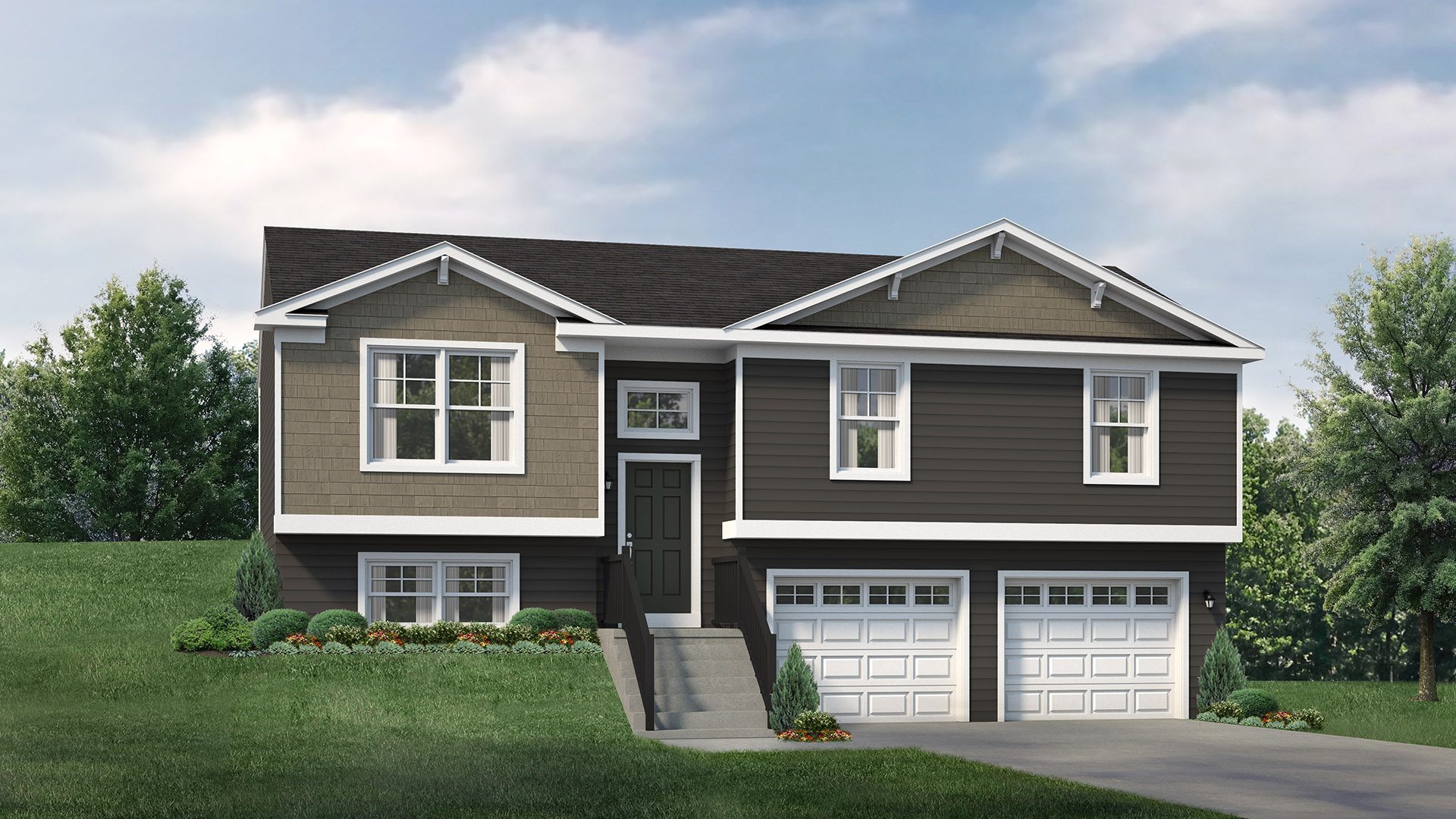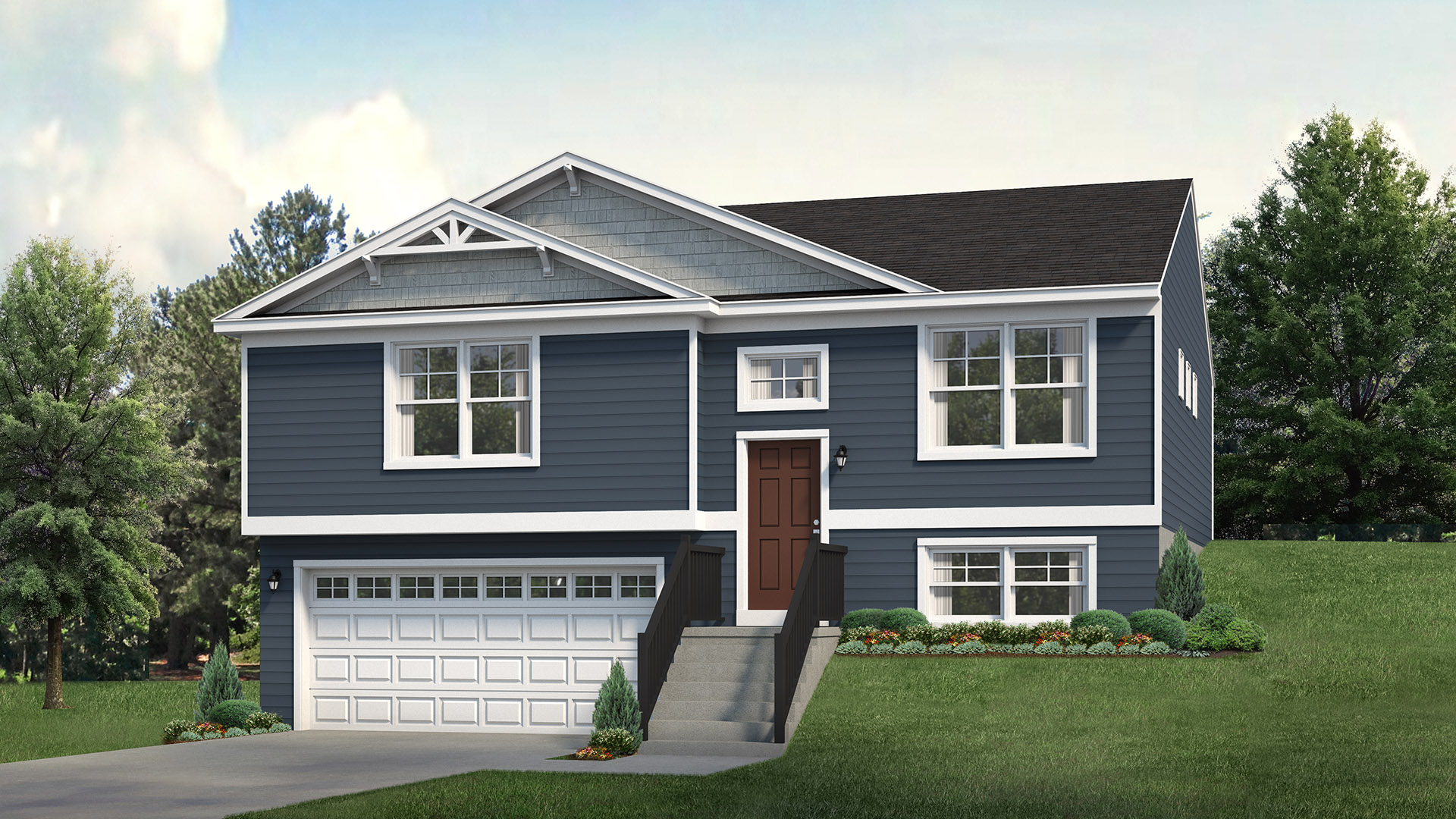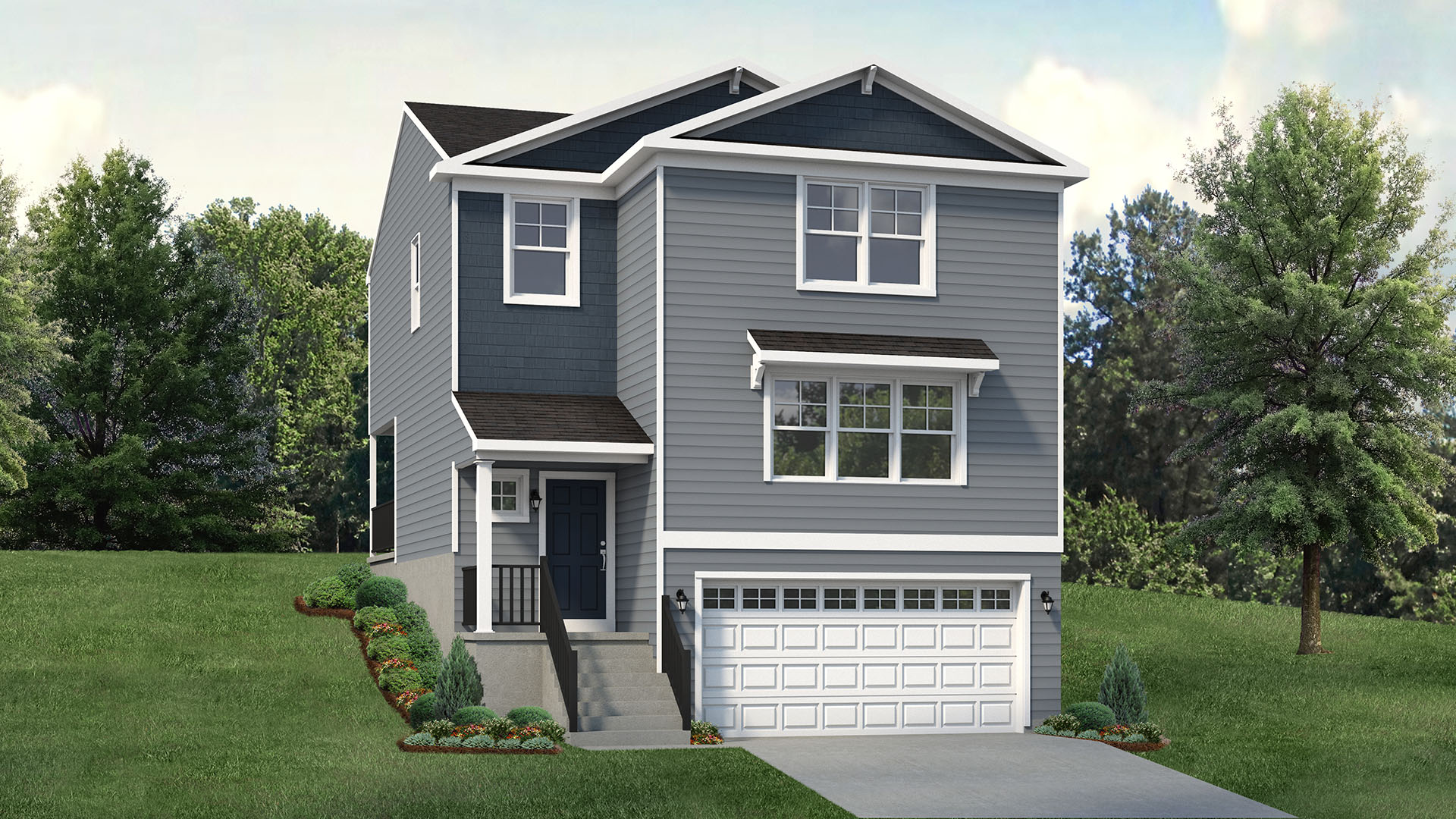 In keeping up with today’s modern homebuyer, S&A Homes is excited to introduce three brand-new Streamline Series floor plans at Steeplechase in Pleasant Gap, Pennsylvania. The new designs include a two-story layout, as well as two split-level designs.
In keeping up with today’s modern homebuyer, S&A Homes is excited to introduce three brand-new Streamline Series floor plans at Steeplechase in Pleasant Gap, Pennsylvania. The new designs include a two-story layout, as well as two split-level designs.
All three new plans are currently available at Steeplechase. The Streamline Series from S&A Homes places homeownership within easy reach. Homes are affordably priced and feature a simplified building process with a faster build time than traditional S&A home designs.
Homes make use of every available space by featuring highly functional open layouts that maximize usability and efficiency. Better yet, every Streamline Series home offers the same quality construction S&A is known, creating an energy-efficient and eco-friendly home.
The Norwood
The Norwood plan is a charming split-level design offering 1,377 square feet of thoughtfully designed living space with three bedrooms, two full baths and a two-car garage. Through the front porch entry, homeowners are greeted to an open-concept plan that includes a spacious great room, an open, L-shaped kitchen and an elegant dining area.
The home’s owner’s suite is located at the end of the main level hallway with private bath and walk-in closet while the two secondary bedrooms share a hallway bath. Adjacent to the garage on the lower level is an unfinished basement space along with the home’s laundry room. An optional luxury owner’s suite bath and fireplace add-on are also available with this new home plan.
The Gatewood
 Beautiful and efficient, the new Gatewood plan showcases 1,496 square feet of living space within its quaint split-level frame that includes three bedrooms, two full baths and a two-car garage. An open layout defines the main level with an oversized great room, L-shaped island kitchen and attached dining nook.
Beautiful and efficient, the new Gatewood plan showcases 1,496 square feet of living space within its quaint split-level frame that includes three bedrooms, two full baths and a two-car garage. An open layout defines the main level with an oversized great room, L-shaped island kitchen and attached dining nook.
Off the main living area, the home’s two secondary bedrooms share a convenient hallway bathroom while the owner’s suite includes its own private ensuite bath and walk-in closet. Like the other two new Streamline Series plans, the Gatewood also features an unfinished basement on the lower level, as well as a laundry room and mudroom off the garage. Possible home add-ons include a luxury owner’s bath upgrade and a great room fireplace.
The Riverwood
Boasting 2,057 square feet of impressive living space, the Riverwood is the only new two-story design of the three new floor plans.  Inside, the home includes three bedrooms, two-and-a-half baths and a two-car garage. Through the home’s front porch entry, a spacious great room connects to an open kitchen with island and access to the rear porch, perfect for outdoor living and entertaining.
Inside, the home includes three bedrooms, two-and-a-half baths and a two-car garage. Through the home’s front porch entry, a spacious great room connects to an open kitchen with island and access to the rear porch, perfect for outdoor living and entertaining.
Up the stairs on the second floor sits the home’s owner’s suite and two secondary bedrooms, as well a central laundry room. On the lower level behind the garage, homeowners have access to an unfinished basement space that can be used for extra home storage or transformed into additional living space in the future. Home add-on options include a luxury owner’s suite bath with dual vanities and a fireplace in the great room.
The Streamline Series is currently being offered in six communities throughout Central and South-Central Pennsylvania, and plans can also be built on buyer-owned land. To learn more, contact S&A Homes at 1-855-SAHOME1 or visit www.SAHomeBuilder.com.
